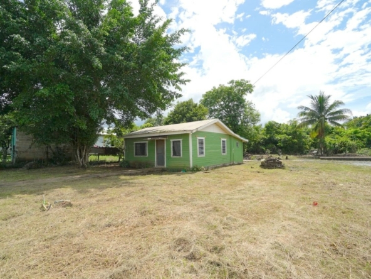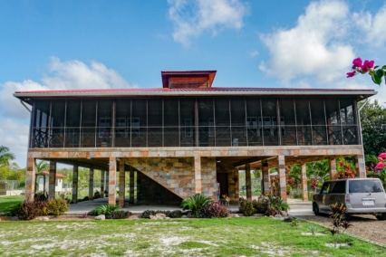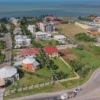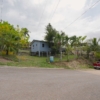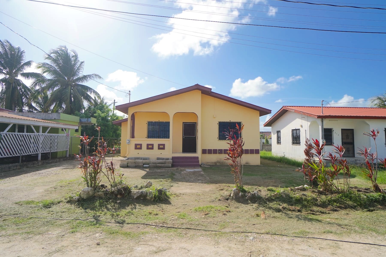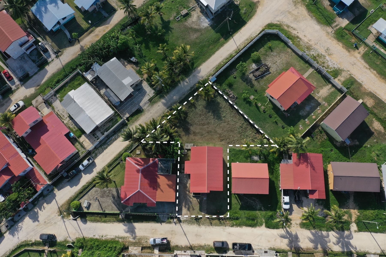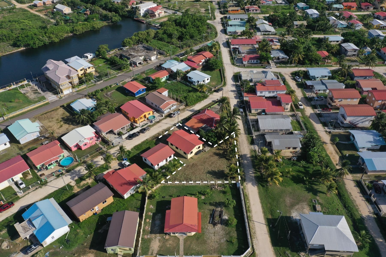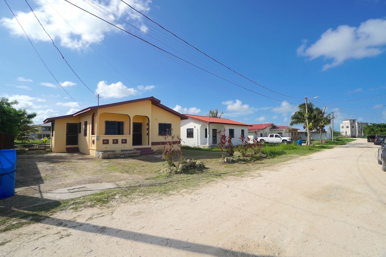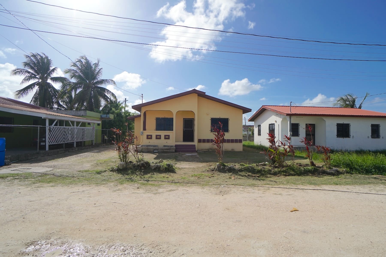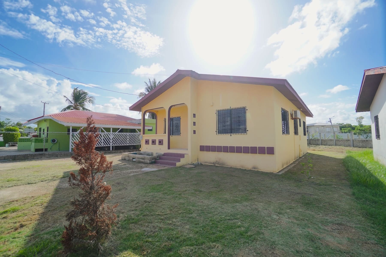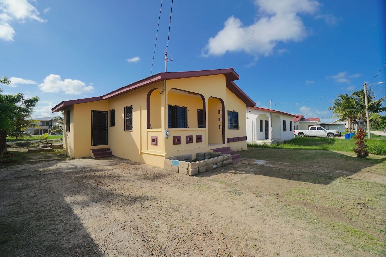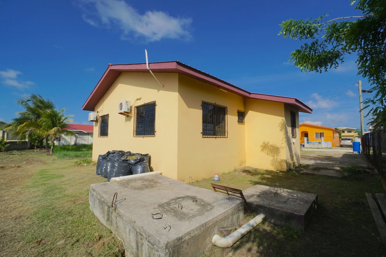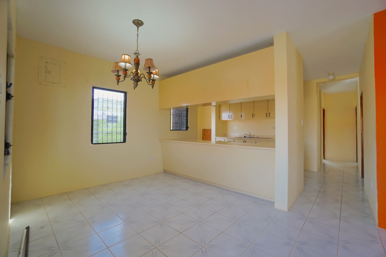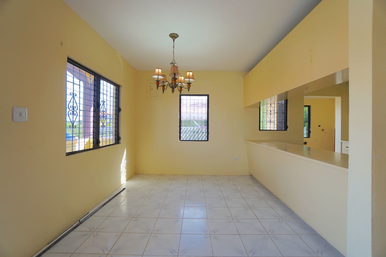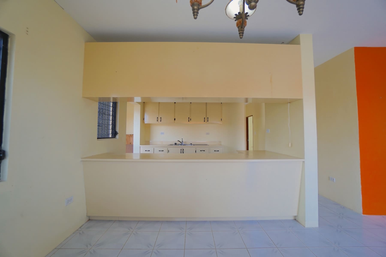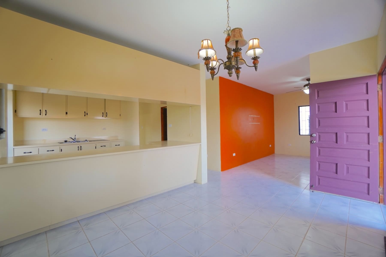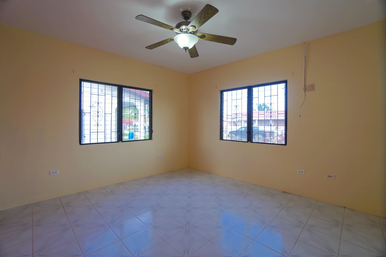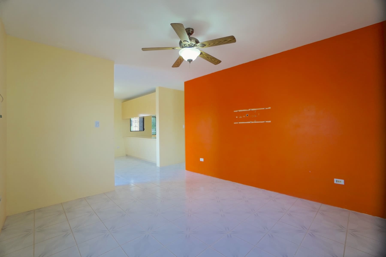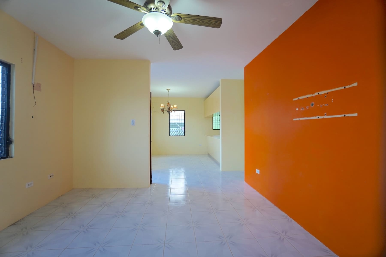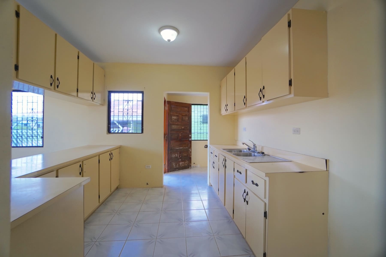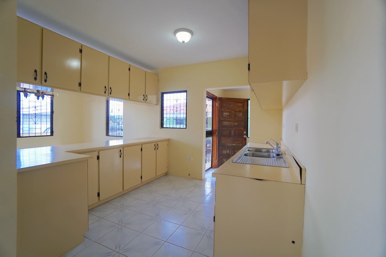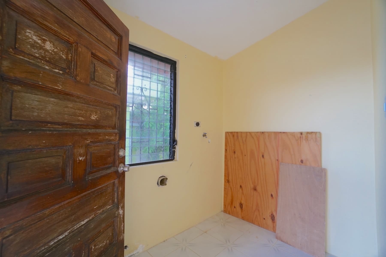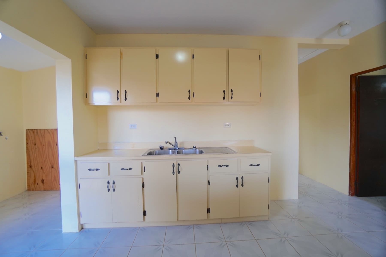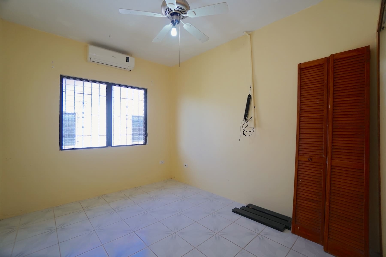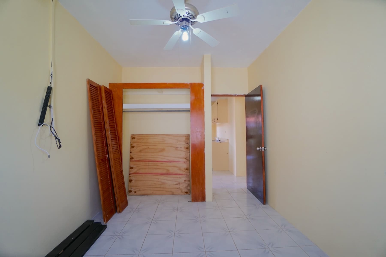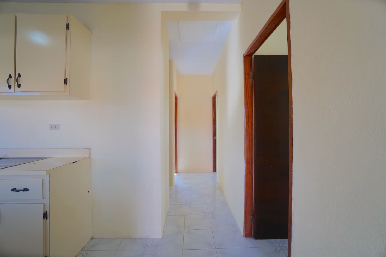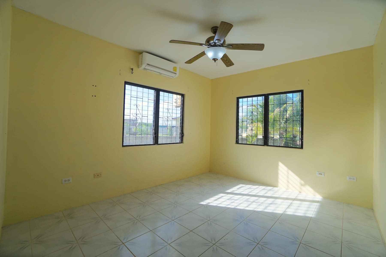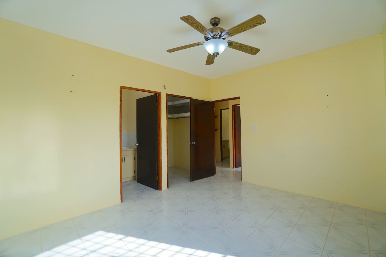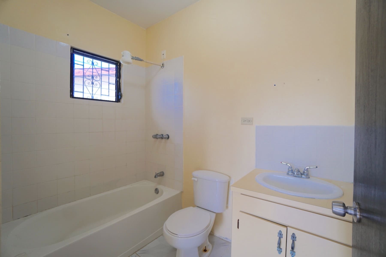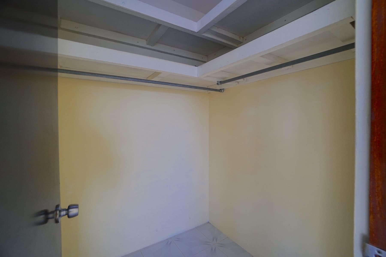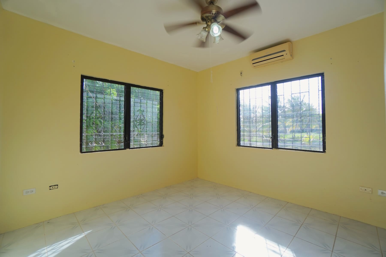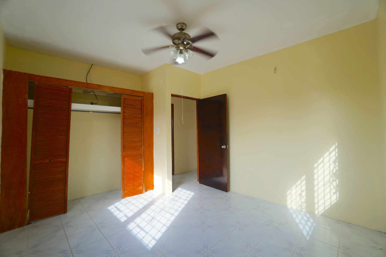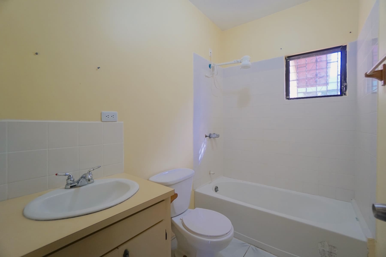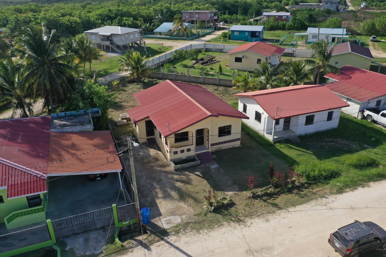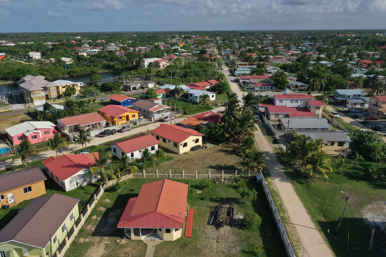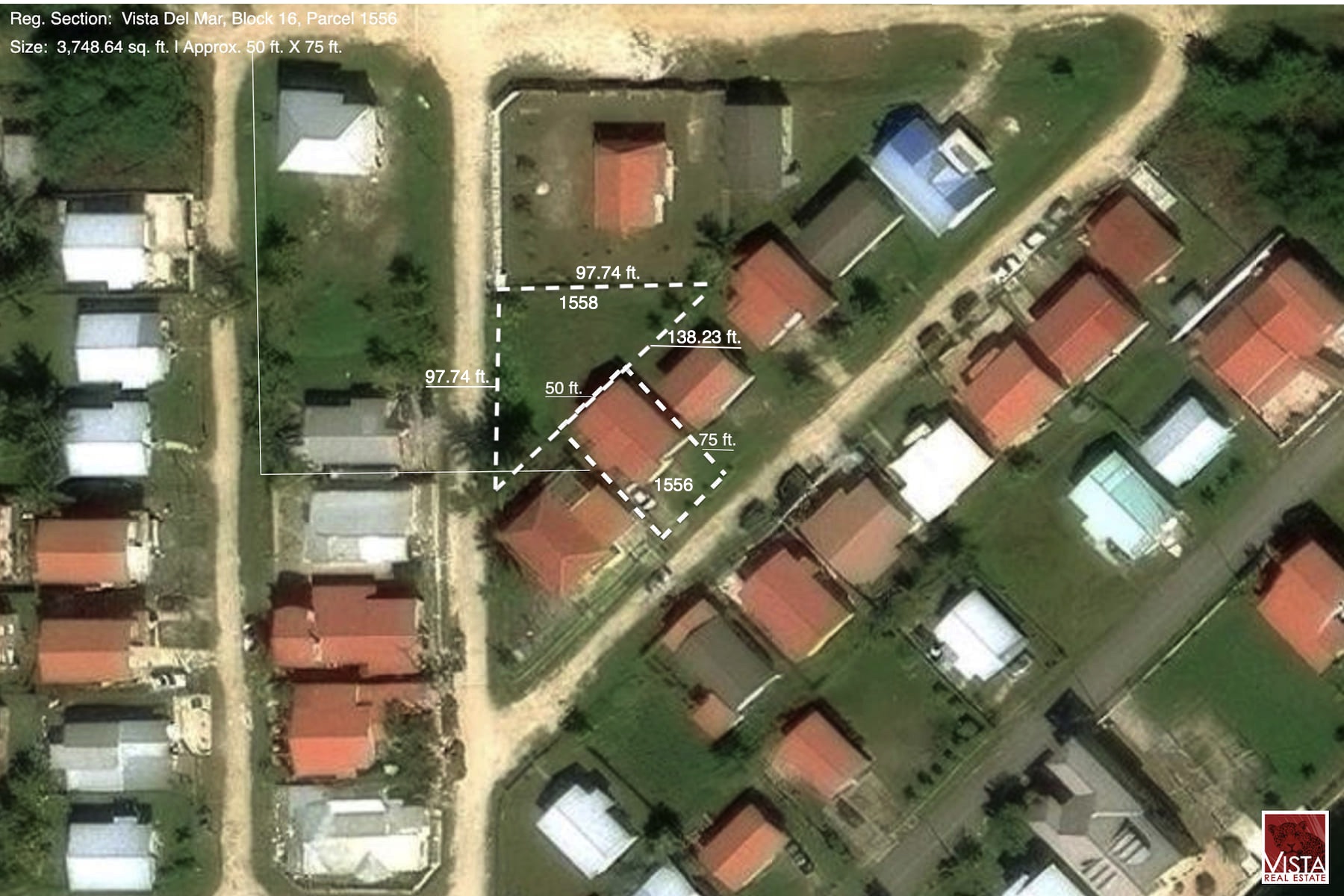Overview
- Property Type
- Homes
- 3
- Bedrooms
- 2
- Bathrooms
- 8,525
- Sq Ft Lot
- 2009
- Year Built
Welcome to a charming 3 Bed 2 Bath home positioned at 213 Tuna Drive, Vista Del Mar, Ladyville, Belize. The property comprises of 2 parcels and is just a short drive to Phillip Goldson International Airport and Belize City, offering a perfect balance of convenience and privacy.
Upon entering, home is bright, fresh and airy with natural light coming through the glass windows, featuring Living Room, Dining Area and Kitchen with counter and customized cabinetry, providing ample storage space. The two Bedrooms includes a Master ensuite, Walk-in Closet, Electric Shower Unit in the Bathrooms and a Laundry area. Additional features include Split A/C Units, Security Bars, Tiled Floors, Ceiling Fans/Lights and a front porch.
The home sits on a 50 ft. X 75 ft. Lot and includes another triangular, vacant Lot at the back measuring 97.74 ft. x 138.23 ft. x 97.74 ft., large enough to build another home. The yard is clean, well-maintained and adorned with a little decorative plants. Property also offers parking and a concrete driveway on the property.
Vista Del Mar Community, one of Ladyville’s fastest-growing neighborhood, is well-known for its serene and relaxed atmosphere whilst enjoying the easy and convenient access to amenities/attractions, goods and services that Ladyville has to offer. Property is in close proximity to Businesses, Schools, Churches, Supermarkets, Restaurants, Pharmacies, Clinics, Convenience Stores, Gas Stations and easy access to Public Transportation.
With its exceptional location, residents enjoy unmatched ease of access to everyday necessities and the neighborhood’s convenience to amenities, shops and services.
Schedule a showing today.
Highlights
- 3 Bed 2 Bath Home
- 2 Lots (Approx. 50 ft. x 75 ft.) and (97.74 ft. x 138.23 ft. x 97.74 ft.)
- Living Room: 12'4" x 11'10"
- Dining Area: 13'9" x 9"
- Kitchen Area: 9'9" x 10'5"
- Laundry Room: 5'3" x 7'8"
- Bedroom: 13' x 9'
- Bedroom: 13' 3" x 11'
- Bathroom: 7'9" x 5'
- Master Bedroom: 13' x 11'
- Master Bedroom Closet: 5' x 5'
- Master Bathroom: 8' x 5'
- Split A/C Units
- Electric Shower Unit
- Driveway
- Unfurnished
- Close proximity to to Park, Businesses, Schools, Churches, Supermarkets, Restaurants, Pharmacies, Clinics, Convenience Stores, Gas Stations and easy access to Public Transportation
